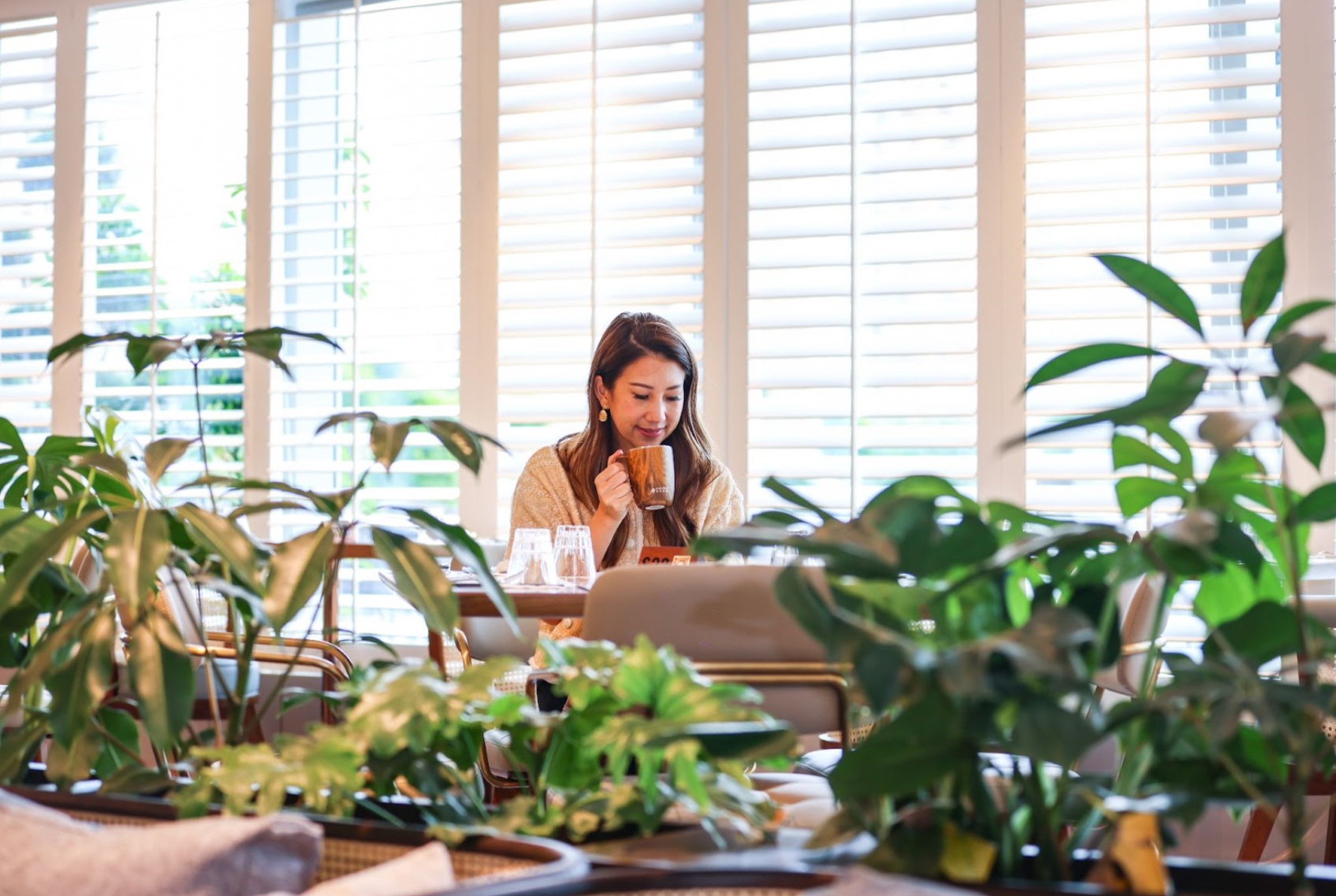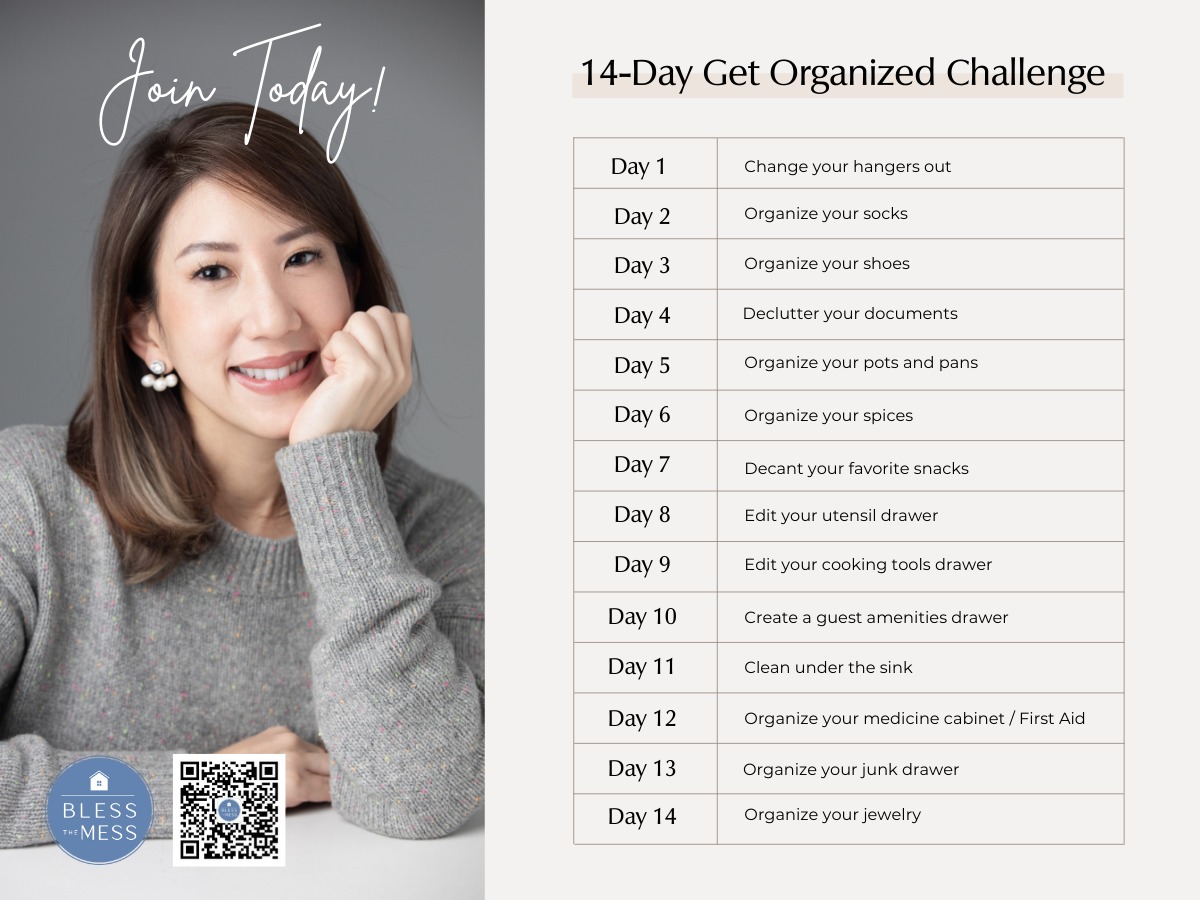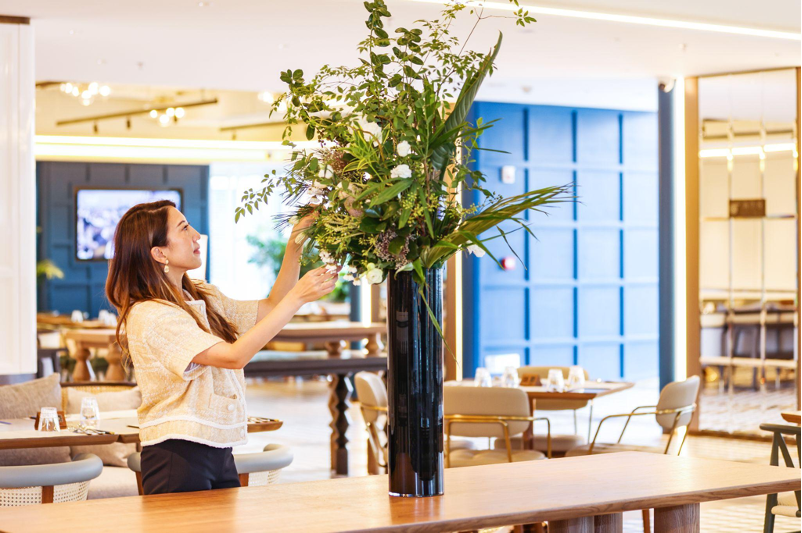welcome to bless the mess
As a wife, mom and organizer, my goal is to empower homeowners to find balance in their homes and minds through organization.
Join the 14 Day get Organized Challenge
This 14-day challenge is designed to help you make small changes each day and get into the habit of organizing.
Join Now
Multi-generational living isn’t just a trend—it’s a way of life deeply ingrained into the fabric of many Asian families. Growing up, I spent countless afternoons at my grandparents’ home, where three generations sat around the table, sharing meals and stories.
It was a space built not just for living, but for togetherness—a place where the old and young could thrive under the same roof.
In many parts of the world, it’s common for children to move back in with their aging parents, bringing their own families along. This practice, grounded in cultural values like filial piety, reflects a respect for elders and a belief in the strength of family unity. It’s about creating a home where the past, present, and future coexist harmoniously.
But designing a home for multiple generations isn’t always simple.
- How do you blend tradition with modern needs?
- How do you balance privacy with shared spaces?
Whether you’re living with aging parents, adult children, or young grandchildren, the key is thoughtful design that fosters connection while honoring each generation’s unique needs.
Here’s how to design a home that reflects family, tradition, and function—creating a space where everyone, from grandparents to grandchildren, can thrive.
Understanding the Evolving Needs of a Multi-Generational Family
Every family has its own story. Maybe you’re welcoming older parents into your home because they can no longer live alone. Or perhaps your adult children are moving back due to rising housing costs or new family dynamics. The reasons may vary, but the goal remains the same: to create a home that works for everyone.
In Asia, multi-generational living has been the norm for centuries. It’s not unusual for three or even four generations to live under one roof. This setup fosters closeness and shared responsibilities, whether it’s grandparents helping with childcare or adult children supporting their elderly parents.
- For older parents, mobility and safety are top concerns. Many elderly parents want to maintain independence for as long as possible. They need spaces that are easy to navigate, free from hazards, and allow them to continue participating in family life.
- For young parents, the home needs to balance the chaos of raising children with the calm required by their own parents. It’s about creating flexible spaces where grandparents can retreat when needed, while still having areas where the whole family can come together.
- For adult children, privacy becomes important. Many adult children are returning to the family home due to financial reasons or to help care for elderly relatives. They need their own space to maintain a sense of independence, even within the family unit.
This trend of adult children moving back in is growing in different parts of the world. Rising costs of living, student debt, and a shortage of affordable housing have pushed many families toward a multi-generational model that some families have practiced for generations.
But while the reasons may be different, the emotional and practical challenges are much the same.
Designing Spaces That Foster Connection and Respect Privacy
When designing a home for multiple generations, it’s crucial to strike a balance between shared and private spaces. Everyone needs room to breathe, but shared spaces remain central to family life. Homes, particularly in China, Japan, and Korea, are often built with this balance in mind—blending tradition with modern needs.
- Creating Privacy Through Zoning
Privacy can be achieved through zoning—essentially dividing the home into different areas where each generation has its own space. For example, parents and young children might live on one side of the house, while grandparents have their own section or floor. This setup allows each generation to live comfortably without sacrificing family closeness.
In homes I’ve organized, I often recommend creating private suites for elderly parents. These spaces include a bedroom, bathroom, and sometimes even a small kitchenette. It gives older parents the freedom to live independently, while still being close to the family. For adult children, creating separate entrances or small living areas helps foster independence and privacy.
- Shared Spaces for Connection
Shared spaces are just as important as private ones. In many households, the kitchen is the heart of the home. It’s where meals are prepared and shared, where stories are told, and where generations come together. In designing a multi-generational home, large, open kitchens and dining areas are vital for family interaction.
In one project, I helped a family design a central living room that doubled as a gathering space for weekend meals with grandparents, uncles, and cousins. It was a place where the family could celebrate their heritage through food, conversation, and simply being together.

- Flexibility in Design
A key feature in multi-generational homes is flexibility. As family dynamics change, spaces need to evolve. A room that serves as a playroom for young children today might become a home office or an elder care suite tomorrow. Modular furniture or fold-away beds can transform rooms based on need. In Asian cultures, this adaptability has been a hallmark of home design for generations.
I’ve seen families repurpose everything from basements to attics as living quarters for adult children, and later for elderly parents. These spaces offer a level of flexibility that’s essential for growing and changing family needs.

Safety and Accessibility for Aging Parents
When designing a home with elderly parents in mind, safety and accessibility are non-negotiable. For many elderly parents, the ability to move around the house without difficulty can greatly improve their quality of life. Here are key elements to consider:
- Barrier-Free Entrances: Make sure there are no steps at the front door. Install ramps if necessary. Wide doorways allow for wheelchair access, ensuring aging parents can move freely.
- Grab Bars and Non-Slip Flooring: Bathrooms can be particularly dangerous for elderly family members. Install grab bars near the toilet and in the shower. Non-slip flooring helps prevent accidents, making the bathroom a safer place.
- Walk-in Showers: Bathtubs can be difficult for elderly people to use. Walk-in showers with a handheld showerhead are a safer alternative, making bathing easier and more comfortable.
- Lower Cabinets and Easy-to-Reach Appliances: In the kitchen, lower cabinets are easier for aging parents to reach. Consider installing pull-out drawers for easy access to utensils and dishes.
These features allow elderly family members to maintain their independence, while still ensuring their safety.
Cultural Touchstones and Tradition
For many families, especially in Asia, incorporating cultural traditions into the home is essential. In multi-generational homes, this might mean integrating elements of Feng Shui, which emphasizes harmony with nature, or biophilic design, which brings natural elements into the home. It’s about creating a space that feels connected to both family and the natural world.
If you come from a family with rich traditions, think about how your home can reflect that. Incorporating cultural decor, traditional art, or heirloom furniture connects the past with the present, creating a sense of continuity for younger generations.
Final Thoughts
A multi-generational home isn’t just about design. It’s about creating a space where family members can support each other, whether they’re young or old. In Asian cultures, this has been part of family life for generations. It’s a reflection of deep-rooted values, where caring for aging parents is a responsibility shared by all.
As multi-generational living becomes more common in the West, families can learn from these traditions. By designing homes that blend privacy, connection, safety, and culture, we create spaces where families can truly thrive—together.

FAQ
- What is the best layout for a multi-generational home?
Create zoned areas for privacy and shared spaces like kitchens and living rooms for family connection. Separate entrances or private suites work well for elderly parents or adult children. - How do I make my home safe for aging parents?
Add grab bars in bathrooms, use non-slip flooring, and install barrier-free entrances. Walk-in showers and wide doorways improve accessibility. - How can I balance tradition with modern needs in my home design?
Incorporate cultural elements like Feng Shui or biophilic design. Use technology like smart home systems to improve safety and comfort for elderly family members. - Why is multi-generational living becoming more common in Western countries?
Economic factors like high housing costs are driving more families to live together, reflecting a trend long common in Asia.
Before you go…

MAKE SURE TO FOLLOW US FOR MORE GOOD IDEAS
Instagram | Facebook | Little Red Book | Wechat
You can also contact me or subscribe to my newsletter here.
PIN IT FOR LATER ↓

Leave a Reply Cancel reply
Bring Tidy Home
with Our Newsletter.
Receive our free resources and stay up to date with the latest blogs, organization challenges, events, and more!
Thank you!
You're subscribed to our newsletter. We'll notify you when we release new freebies and when new blogs get published.
You may Also Enjoy...
browse the latest posts
Explore
Blog
© 2022. BLESS THE MESS, ALL RIGHTS RESERVED
| TERMS | PRIVACY | MADE WITH ♡ BY zehn
find me on instagram @bless_the_mess_
find me on instagram
Get Organized Challenge
Commit to Organize Your Life in 14 Days
Lorem ipsum dolor sit amet, consectetur adipiscing elit. Suspendisse eu lacinia metus. Quisque lacinia mi vitae nunc sollicitudin, a dignissim sem imperdiet.
Join Now
添加我的微信号
微信ID:blessthemess-sh


