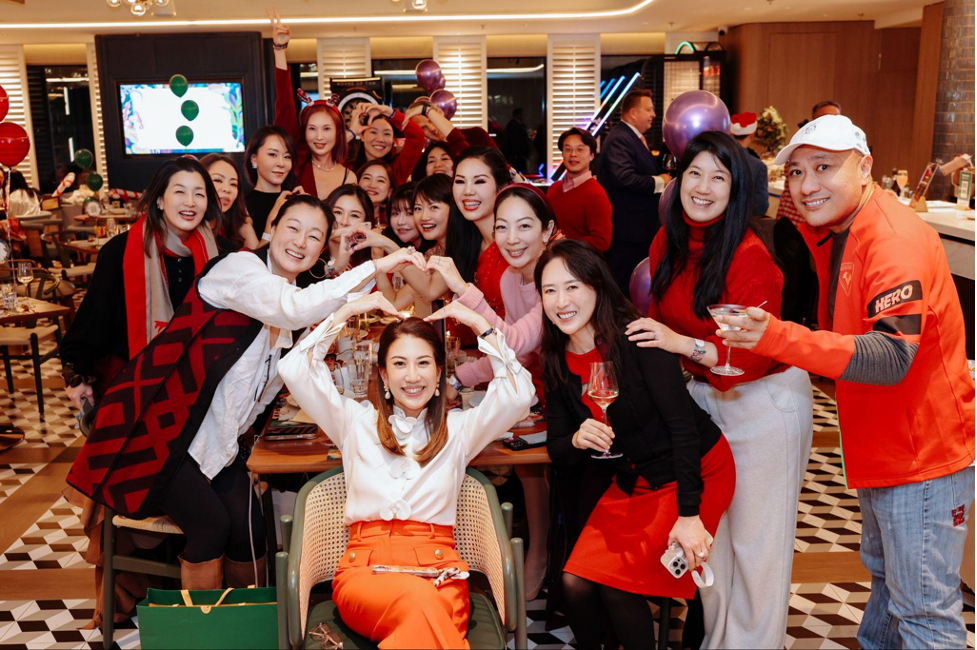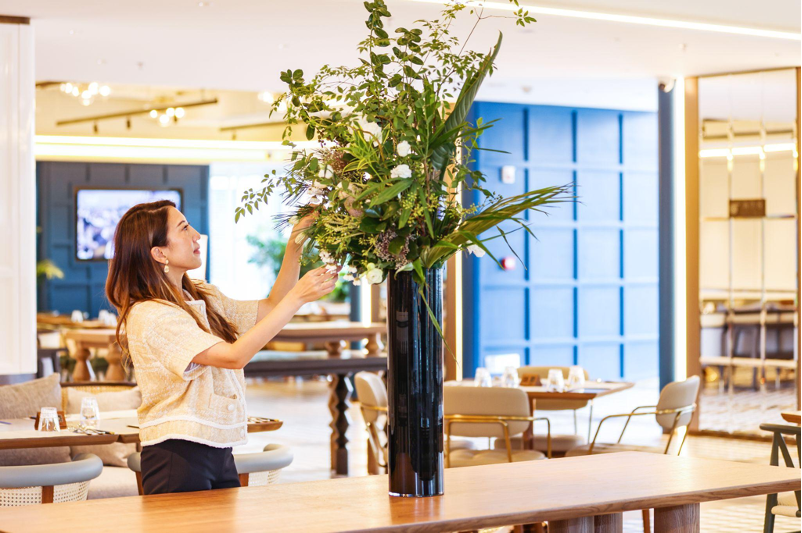welcome to bless the mess
As a wife, mom and organizer, my goal is to empower homeowners to find balance in their homes and minds through organization.
Join the 14 Day get Organized Challenge
This 14-day challenge is designed to help you make small changes each day and get into the habit of organizing.
Join Now
I am beyond excited to share my newest organization project with you, one that I will be updating you on as the months and work continues to progress.
As a professional organizer, I was recently approached to sit on the steering committee to help design the new Skechers China office space.
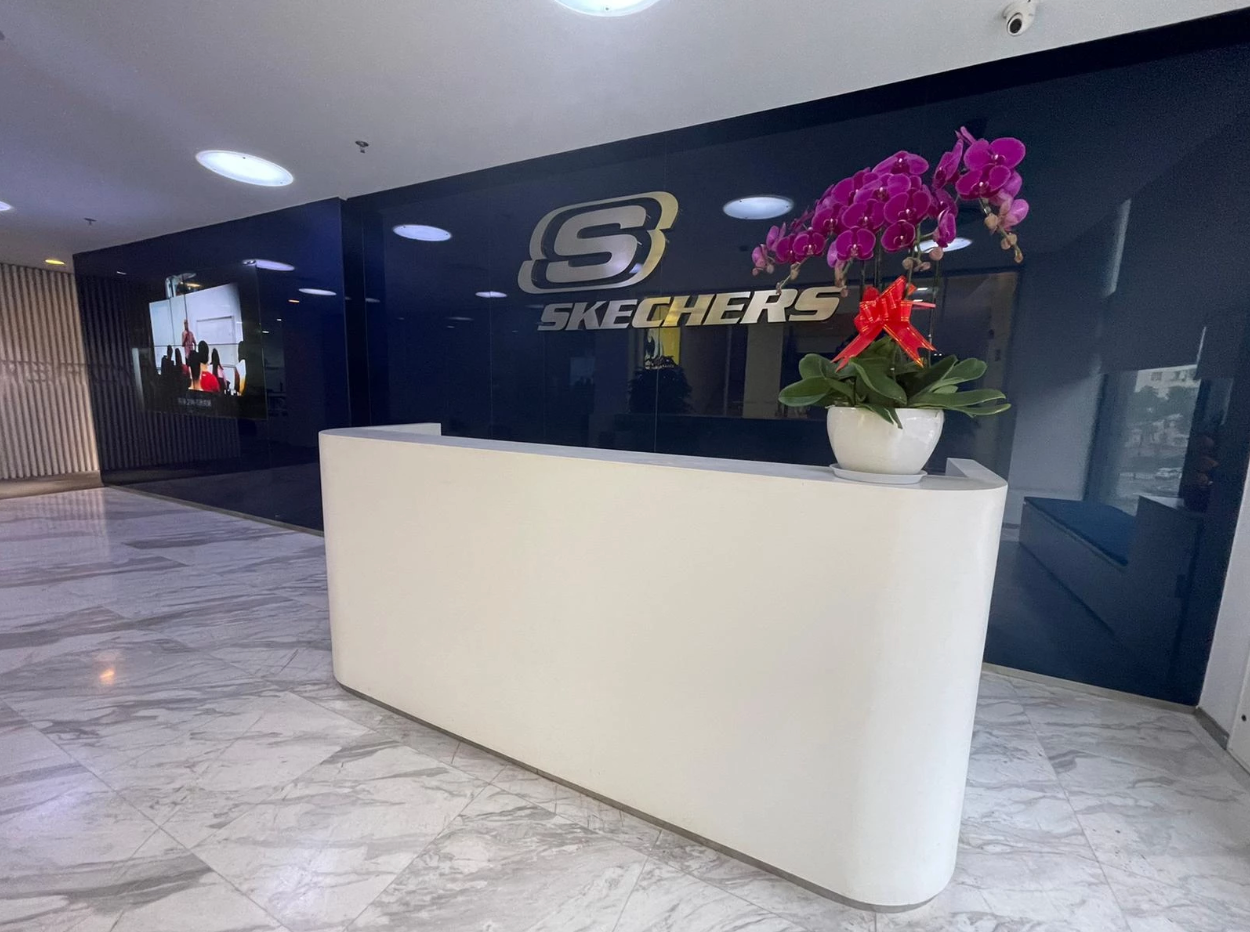
Office Organization – the Project Brief
As a company with over 250 employees across multiple departments, Skechers China had three main needs for their new office space.
The Office Needs Were:
- For a fresh space that promotes workspace innovation and efficiency
- To create an office organization systems tailored to each department’s needs
- To have a work environment that enables their team to collaborate and communicate effectively
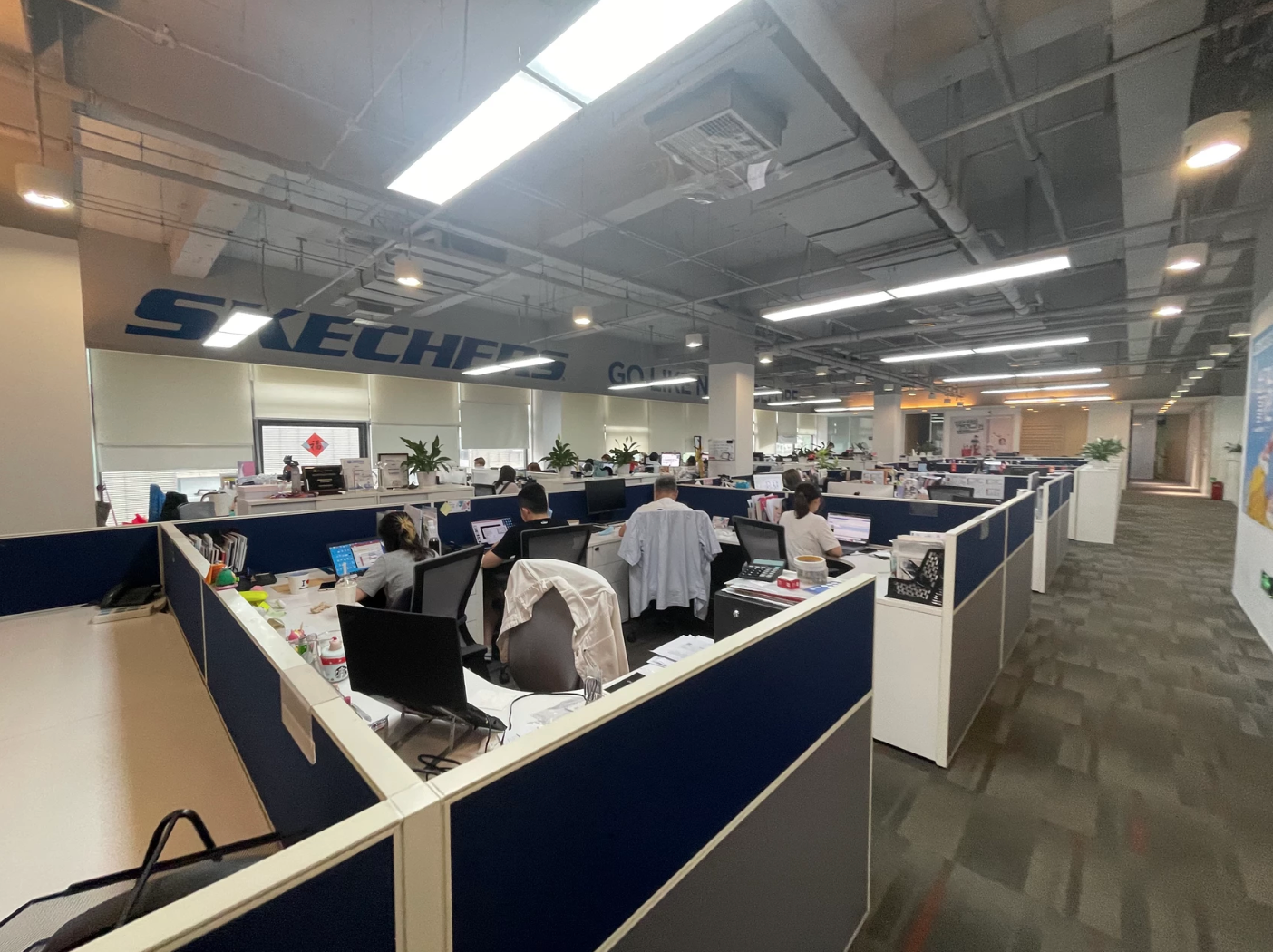
The Skechers China offices were established in 2008 and since then, the company has grown to have close to 2,800 points of sales across China.
As a result of this growth and projected expansion, there was a STRONG need to move to a larger space.
To give you a better idea of what we were working with, our office building occupies over 16,010 sqm and spans over nine floors. And while three of the floors are dedicated to the Skechers China team, the rest would be used by our parent company – Luenthai Group.
This accelerated growth rate, although welcomed, meant that we were more focused on efficiency and getting things done in order to meet the demands of the changing market.
When I joined the committee, I was so excited to help craft a space that met the needs of the entire company – to create an office where people can thrive and collaborate across departments. We intended to create a relaxed and enjoyable work environment for our high-energy personnel.
They asked me to apply my own knowledge and experience within the corporate world to design, organize and execute a successful office organization plan with clear guidance from our design partners, M Moser Associates.
Although this project is a huge undertaking and a process that I know will last more than 6 months, I jumped at the opportunity to be a part of it.
I was incredibly excited for a couple of reasons:
- Office organization in the corporate setting is of big interest to me
- I knew I would be able to offer organizational solutions tailored to each departments needs
- I wanted to experience first-hand the impact this change would have on the productivity of those using the new office
My Plan – Three Steps to Organize an Office
In the business world, the office is very important. It’s the first thing people see when they walk in, and it portrays a brand, mission statement, and culture. In addition, it sets up a framework for how to be perceived as a leader by both employees and clients/customers.
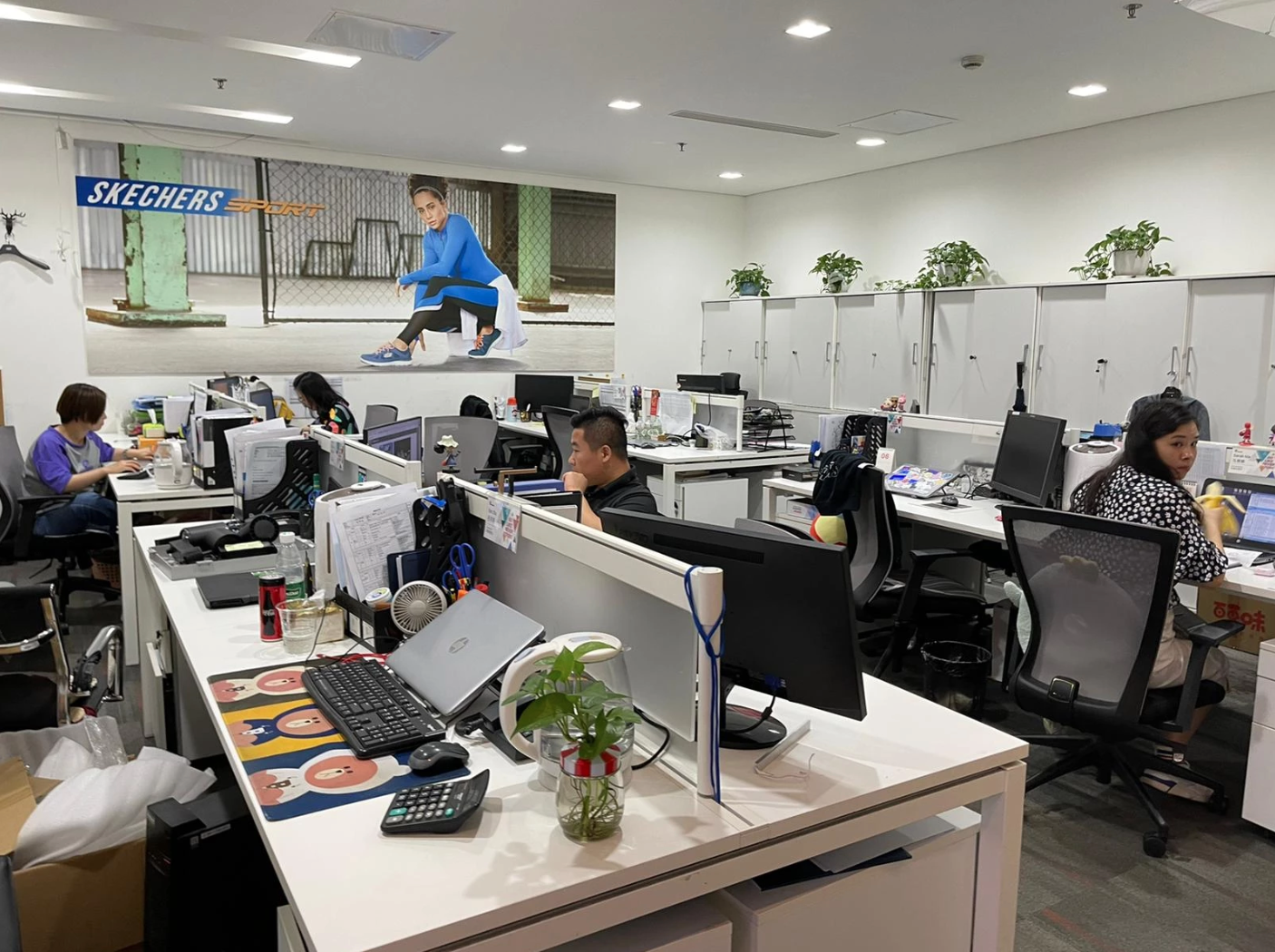
Step One – Understand the Workflow of Each Department
Before beginning the actual organizing of the space, I wanted to understand each department’s workflow. Not all storage solutions were created the same and in this initial step I wanted to identify exactly what each department needed in order to achieve peak productivity at work.
This discovery process allowed me to have a crystal clear vision of the type of storage solution that was suitable for each area.
In my research I found, for example, that some departments operated easier, faster and had a tendency to keep their shelves organized while their drawers were cluttered and overlooked. For another department, shelves meant a lot of piled paperwork with no clear division, and visual clutter that added a lot of stress, so I determined that what they needed were drawers and cabinets.
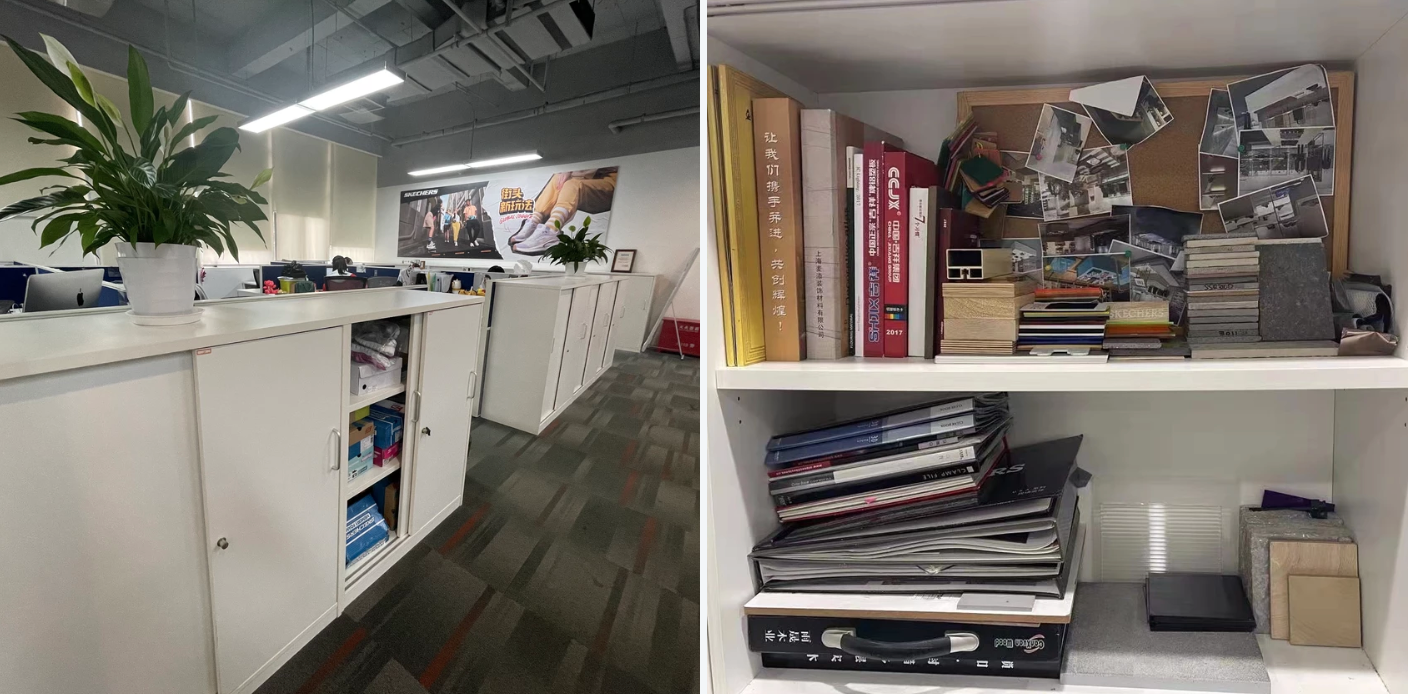
Step Two – Work With the Design Team to Create Smart Storage Solutions
With a solid understanding of each department’s workflow, I was able to work with the design team to create specific office organization solutions for each department.
I had my clear vision of what type of storage solution works best for each area, but once the designs were presented I identified more great ideas and new ways we could work together.
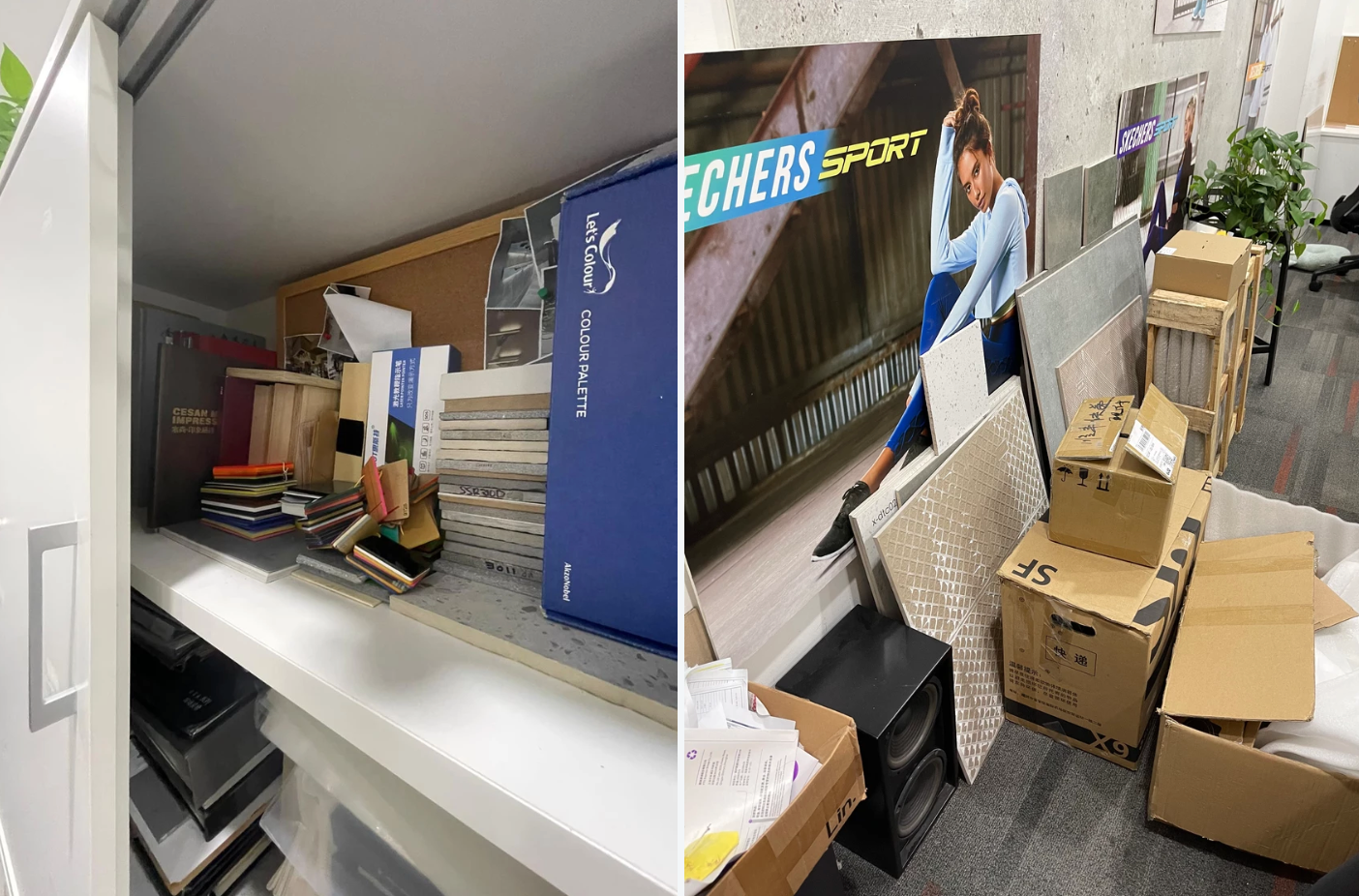
My idea consisted of a system I like to call the S.M.A.R.T STORAGE.
S.M.A.R.T STORAGE is an acronym I use to describe Simple, Manageable, Accessible, Robust and Tasteful Storage
Simple – I wanted everyone on the team to be able to understand and work within the new storage system with ease.
Manageable – My plan includes digitizing as much as possible in order to get rid of unnecessary paper keep the storage area manageable.
Accessible – I wanted each department to have everything they needed on hand, within their work area.
Robust – These storage solutions are meant to be used consistently by many different people and thus we need robust materials that can handle wear and tear.
Tasteful – I didn’t want storage that just stood out, I wanted it to be part of the design.
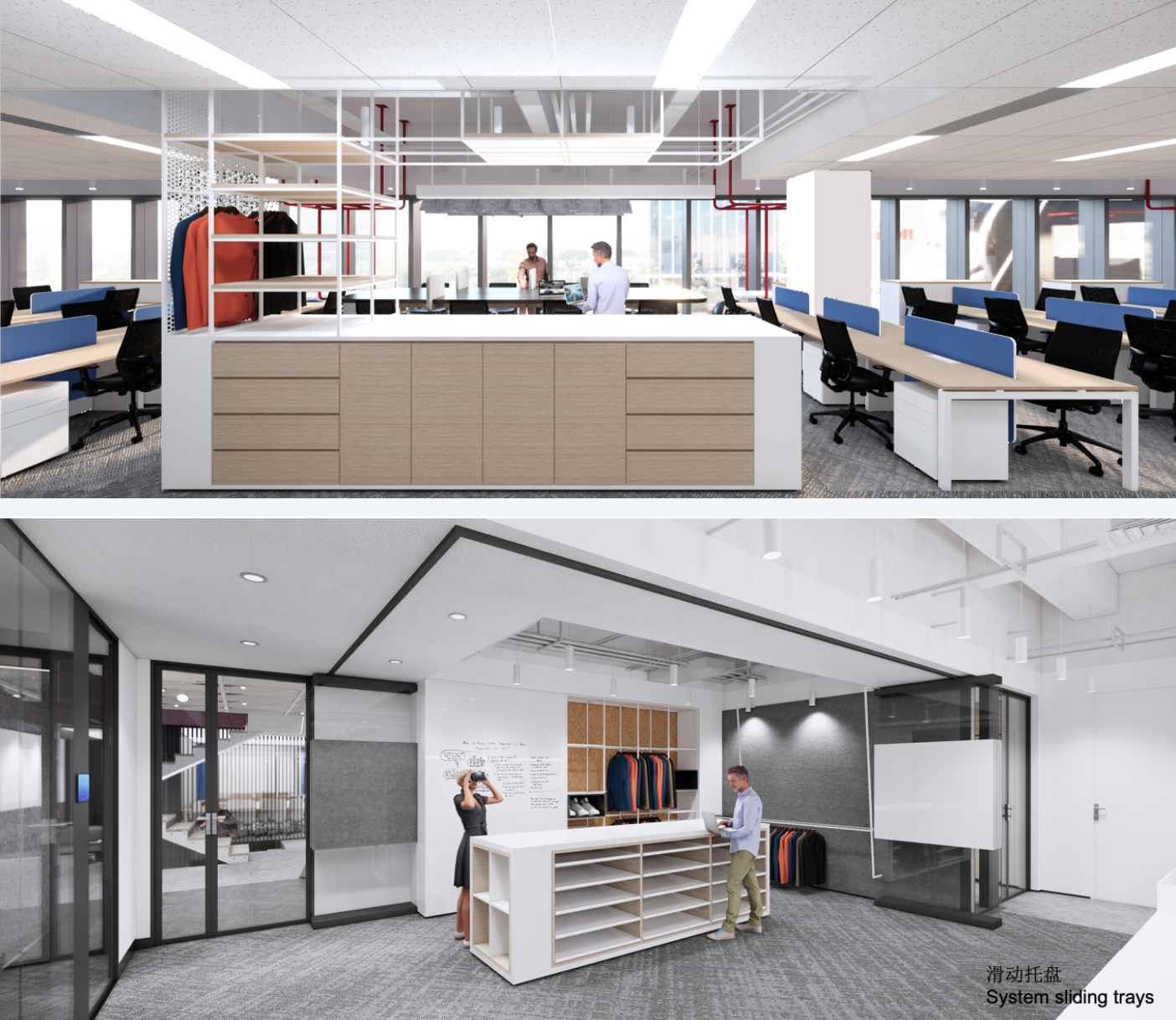
Step Three – Declutter and Label Everything
For all our projects, my team and I declutter and label everything. And I mean EVERYTHING. As I already mentioned above, I will encourage each office coordinator to move to digital as much as possible in order to get rid of accumulated clutter.
Labeling, on the other hand, is something that I will do for all new storage solutions around the office. I’ve found labels to be very helpful when it comes to decluttering, but they aren’t just for organizing; they are also a great way to communicate important information. It will help the team prioritize work and prevent clutter from getting out of hand.
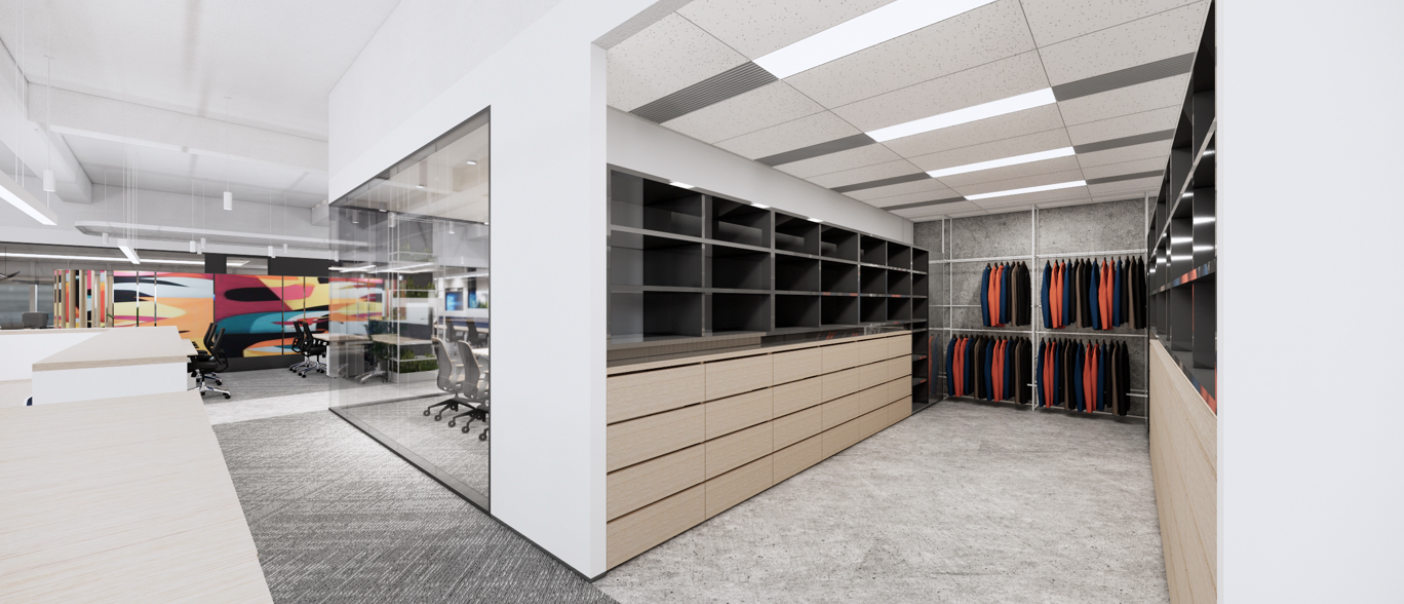
I just started working on this project and I intend to provide updates along the way. Do you want to be notified next time we post an update?
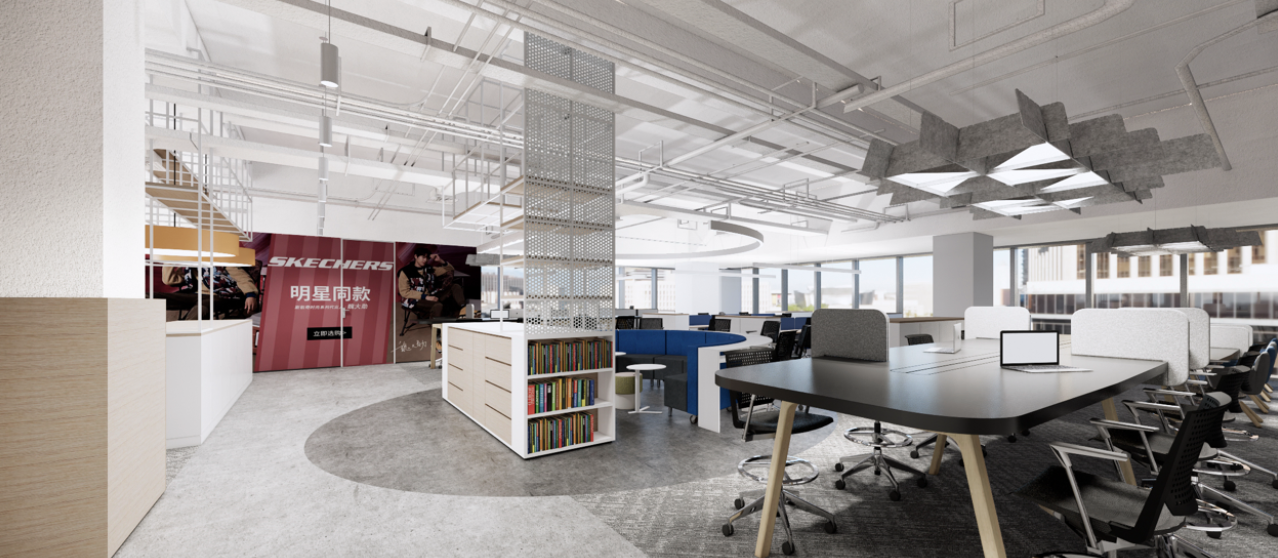
Before You Go…
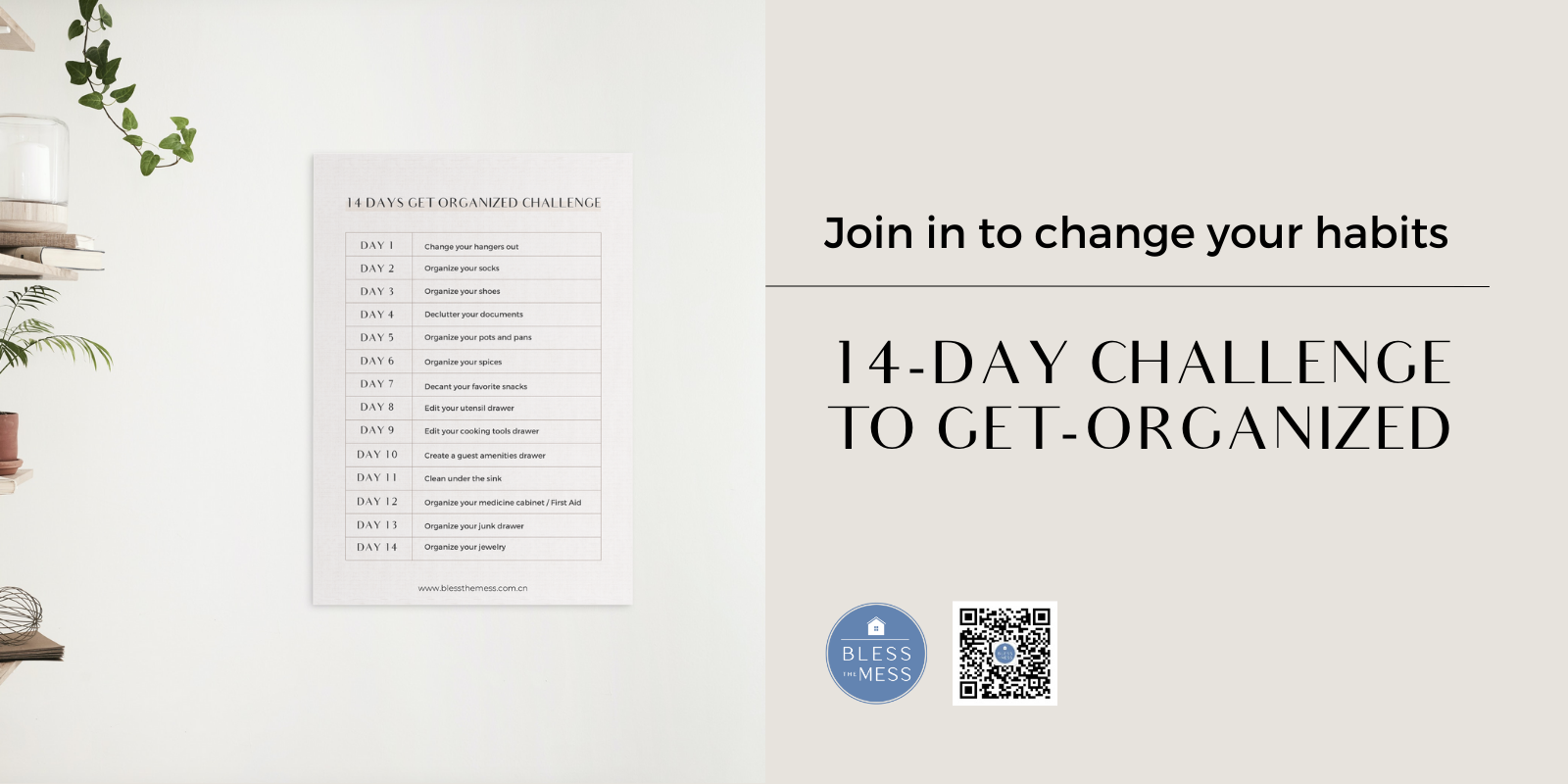
MAKE SURE TO FOLLOW US FOR MORE GOOD IDEAS
Instagram | Facebook | Little Red Book | Wechat
You can also contact me or subscribe to my newsletter here.
PIN IT FOR LATER ↓
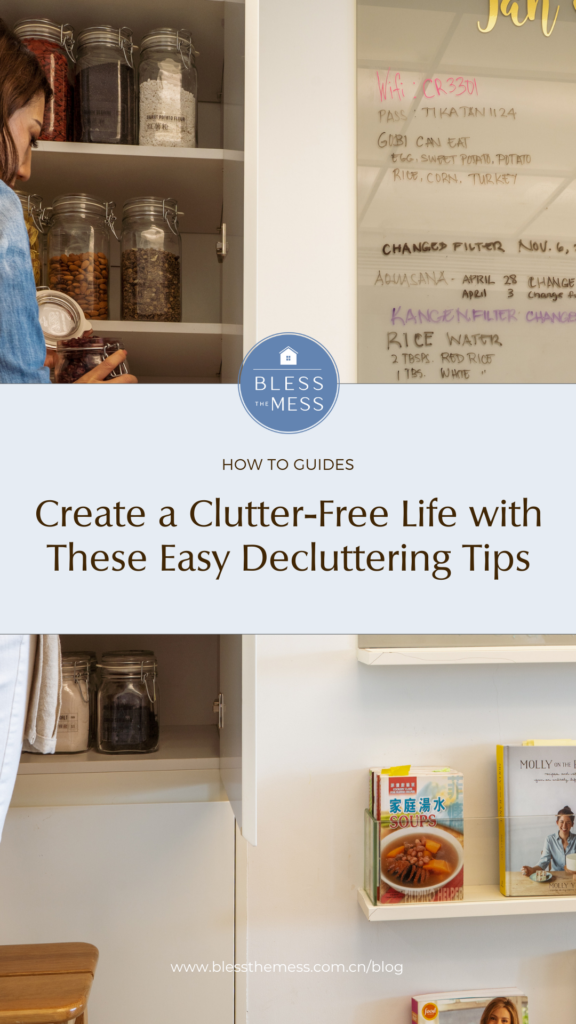
MAKE SURE TO FOLLOW US FOR MORE GOOD IDEAS
Instagram | Facebook | Little Red Book | Wechat
You can also contact me or subscribe to my newsletter here.
PIN IT FOR LATER ↓
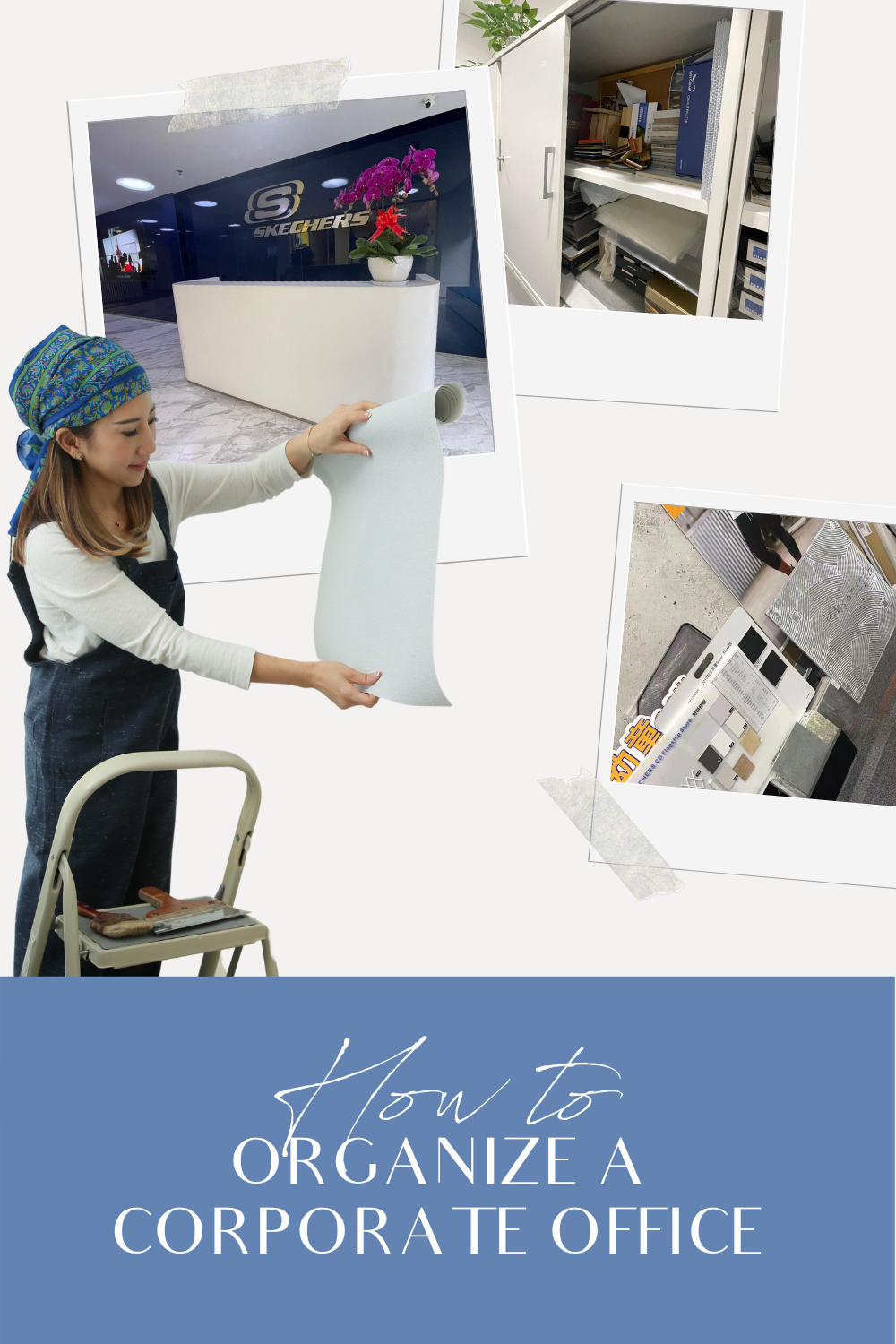
Leave a Reply Cancel reply
Bring Tidy Home
with Our Newsletter.
Receive our free resources and stay up to date with the latest blogs, organization challenges, events, and more!
Thank you!
You're subscribed to our newsletter. We'll notify you when we release new freebies and when new blogs get published.
You may Also Enjoy...
browse the latest posts
Explore
Blog
© 2022. BLESS THE MESS, ALL RIGHTS RESERVED
| TERMS | PRIVACY | MADE WITH ♡ BY zehn
find me on instagram @bless_the_mess_
find me on instagram
Get Organized Challenge
Commit to Organize Your Life in 14 Days
Lorem ipsum dolor sit amet, consectetur adipiscing elit. Suspendisse eu lacinia metus. Quisque lacinia mi vitae nunc sollicitudin, a dignissim sem imperdiet.
Join Now
添加我的微信号
微信ID:blessthemess-sh
