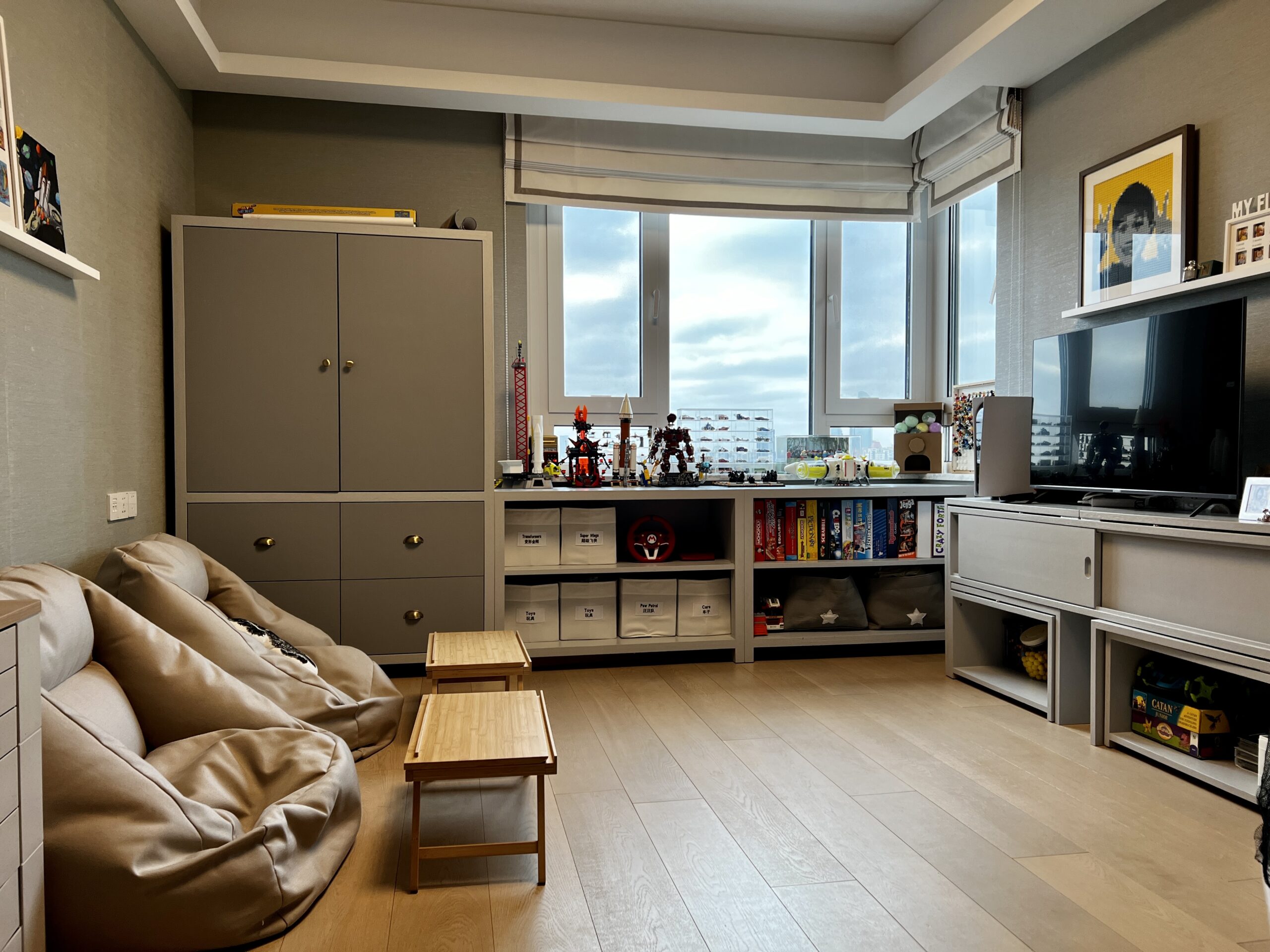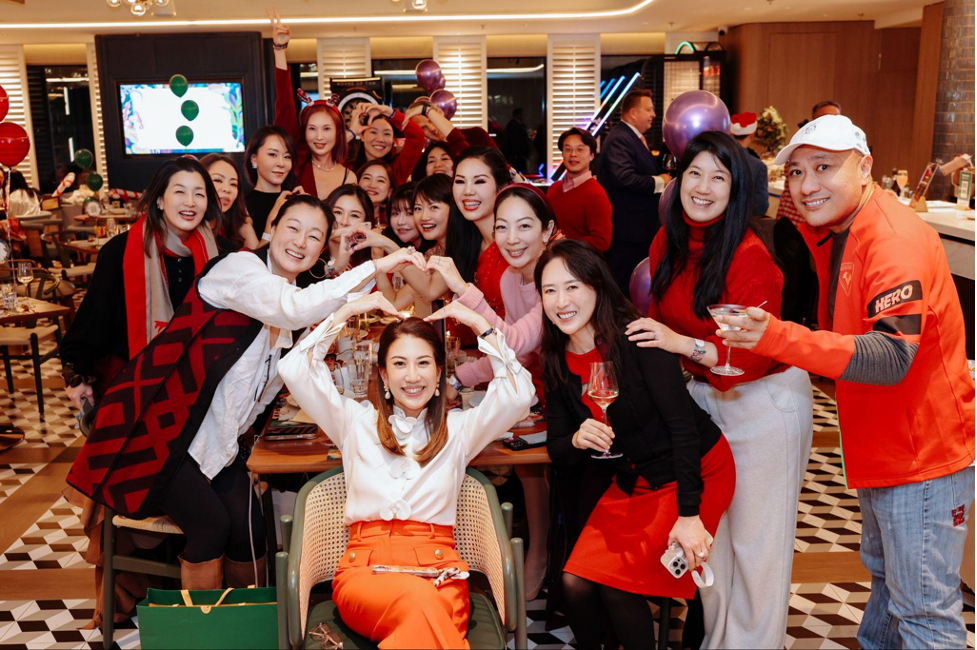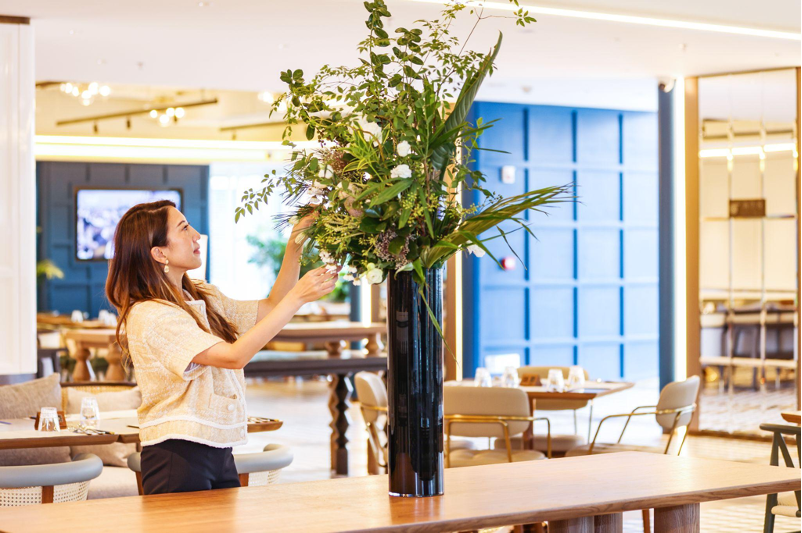welcome to bless the mess
As a wife, mom and organizer, my goal is to empower homeowners to find balance in their homes and minds through organization.
Join the 14 Day get Organized Challenge
This 14-day challenge is designed to help you make small changes each day and get into the habit of organizing.
Join Now
When we renovated our apartment in 2017, I designed for our son Nick a bright, colorful playroom. I remember it like it was yesterday, it had bins of toys, a craft table, and plenty of floor space for building and play. My son loved that room and so did I, and watching him grow out of it was a bittersweet feeling.
By 2022, we updated it to suit his tween years with fewer bulky toys, more storage, and a layout that felt more grown up.
It was still playful, but tidier and easier to maintain.
Now, in 2025, he’s ready for something different again.
This time, the goal is to create a hangout room, his own lounge where he can relax, watch TV, play games, and keep a few favorite active play features.

The New Brief
He asked for:
- A comfortable place to hang out alone or with friends.
- Space for gaming and watching shows.
- A way to keep his favorite toys visible without making the room feel cluttered.
- Some built-in fun, but not in a way that looks “little kid.”
As his mom, I wanted:
- A layout that flows and feels open.
- Storage that hides the bulk of items while showcasing the best.
- Durable finishes that can handle daily use.


From Floor Play to Lounge Seating
The old low play table and floor cushions are long gone and in their place, we opted for a low modular sofa in neutral tones. It’s soft and deep enough to sink into, but light enough to move if ever Nick wants to rearrange the space.
We also wanted to add a fun coffee table in front:
- Keeps the walkway open.
- Is safe with no sharp corners.
- Holds snacks, controllers, or a few favorite figures when friends are over.
The change in seating alone shifts the feel of the room from “play area” to “lounge.”

Active Play in a Small Space
Even though Nick is older now, we wanted some activity built into the room.
The design includes:
- Ceiling-mounted monkey bars running the length of the room.
- A rope ladder dropping down one wall.
- A basketball hoop with two basketballs mounted on either side,
These elements are compact but keep movement in the space. They work as quick breaks during gaming or when friends come over.
Pro Tip: If you like the monkey bar design idea and want it for your children, make sure you install it into a solid structure for safety, with enough clearance all around.



The Media Wall
On the opposite wall is a wall-mounted TV and below it, low cabinetry keeps the area clutter-free.
Inside are:
- Drawers for games, remotes, and headsets.
- A divided drawer for controllers so cords don’t tangle.
- Cable management that routes everything to a single surge-protected power strip.
This setup means everything needed for gaming or watching is within arm’s reach, but nothing is left scattered on the floor.
We also added a referigerator under the tv as Nick, my bachelor child 😅, wants easy access to drinks.
Pegboard Wall for Flexible Storage
You’ll notice one of my favorite design upgrades as soon as you enter the space: a black perforated wall panel runs the length of the room.
I love it because the floating shelves and hooks make it easy to rearrange displays or add new items. This simple pegboard system means this wall can evolve without tools or major changes.
This room was always about Nick
It’s about giving our son a space that’s entirely his. One he’s proud to bring friends into, where he can unwind after school, and where his favorite things have a place to shine.
Over the years I realized one universal challenge: designing kids’ spaces is never one-and-done.
They grow, their interests shift, and the rooms need to follow.
What started as a colorful playroom has now grown into a lounge that reflects who he is today, with enough flexibility to change again when the time comes.
And that’s the best part for me, knowing this space will hold the next chapter of his life, just like the last one did.
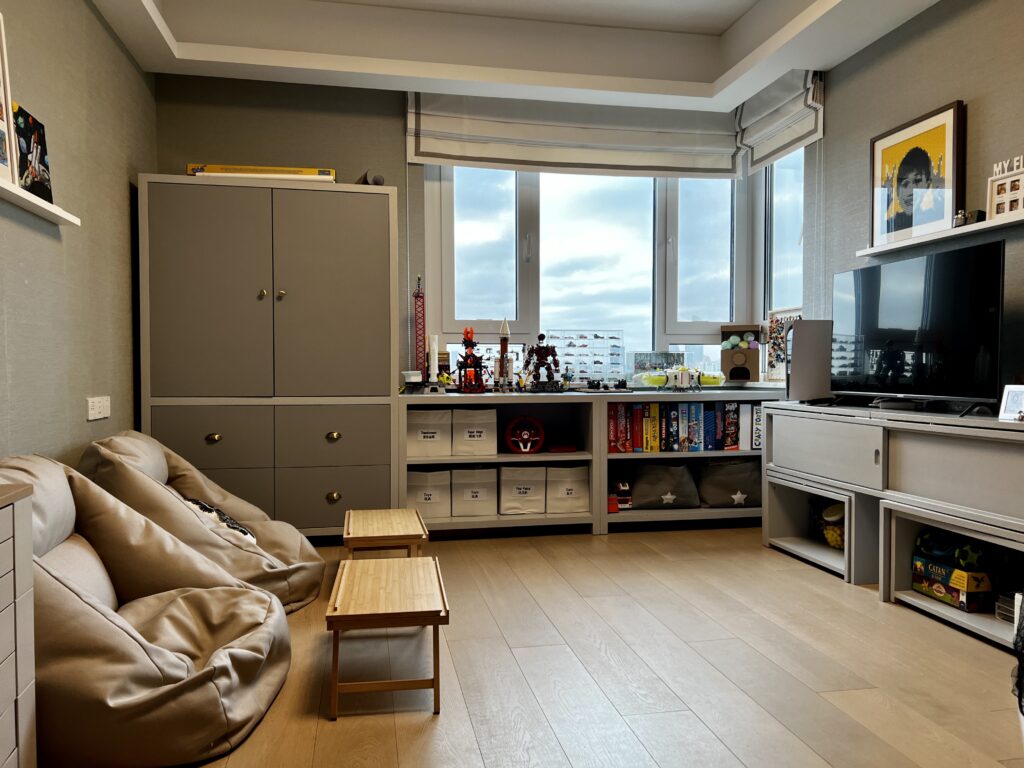

These images we shared are design renderings and we made a few tweaks since. The room will be fully finished at the end of September and we will share more updates then.
Before you go…
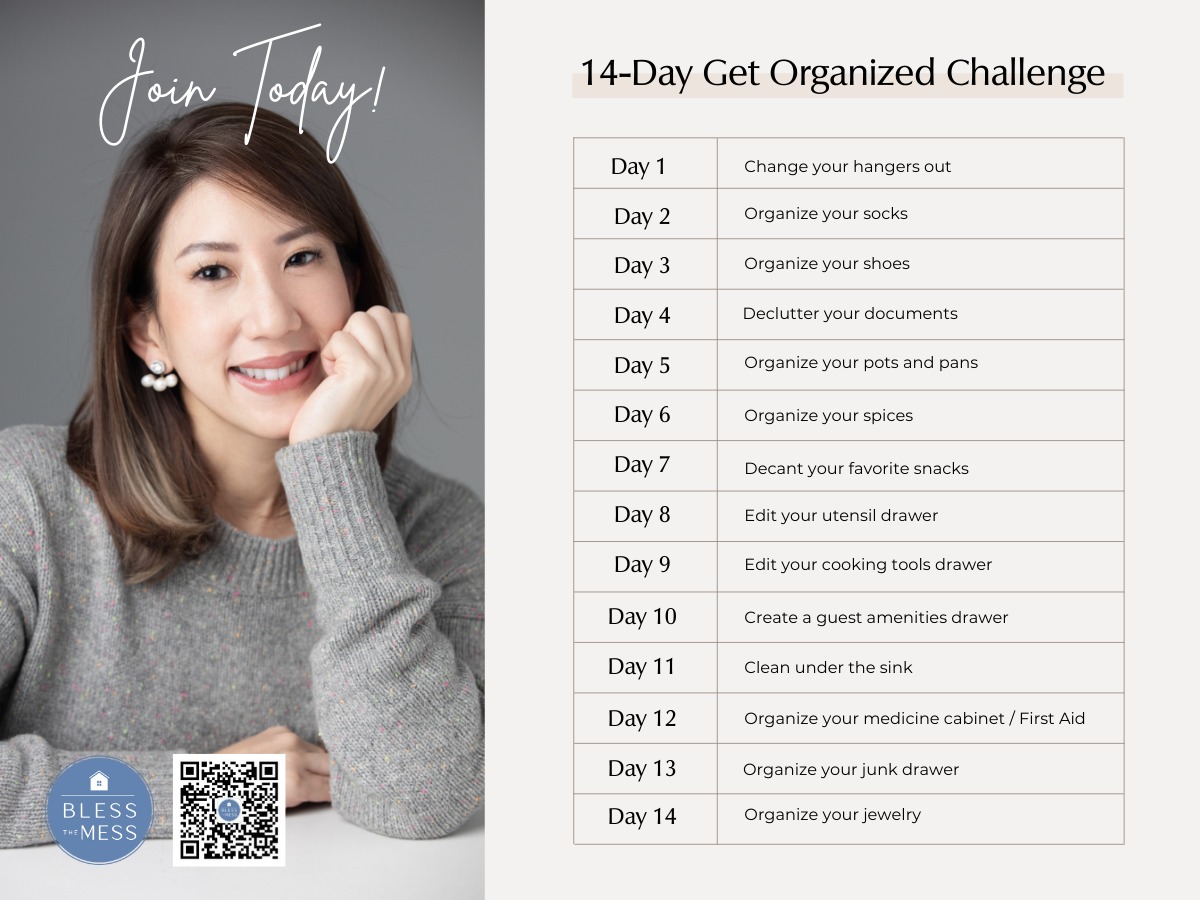
MAKE SURE TO FOLLOW US FOR MORE GOOD IDEAS
Instagram | Facebook | Little Red Book | Wechat
You can also contact me or subscribe to my newsletter here.
PIN IT FOR LATER ↓
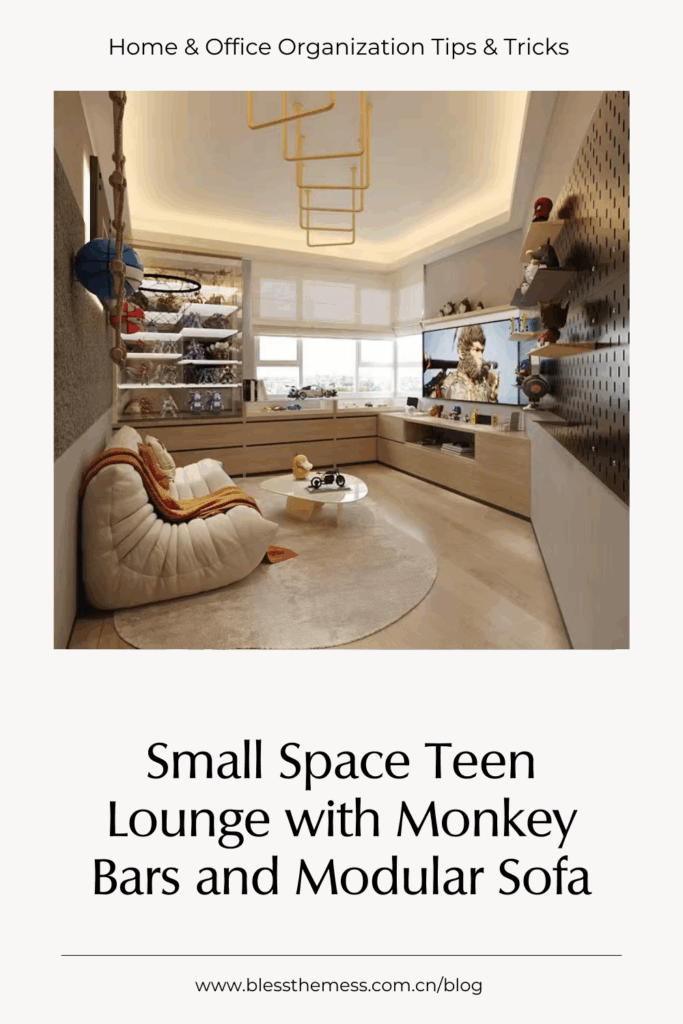
Leave a Reply Cancel reply
Bring Tidy Home
with Our Newsletter.
Receive our free resources and stay up to date with the latest blogs, organization challenges, events, and more!
Thank you!
You're subscribed to our newsletter. We'll notify you when we release new freebies and when new blogs get published.
You may Also Enjoy...
browse the latest posts
Explore
Blog
© 2022. BLESS THE MESS, ALL RIGHTS RESERVED
| TERMS | PRIVACY | MADE WITH ♡ BY zehn
find me on instagram @bless_the_mess_
find me on instagram
Get Organized Challenge
Commit to Organize Your Life in 14 Days
Lorem ipsum dolor sit amet, consectetur adipiscing elit. Suspendisse eu lacinia metus. Quisque lacinia mi vitae nunc sollicitudin, a dignissim sem imperdiet.
Join Now
添加我的微信号
微信ID:blessthemess-sh
